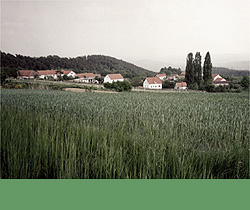
BOHEMIA
 country side |
 kaplicka |
 village |
 landscape |
 road |
|
 generations |
 folk baroque | |
 front view | ||
 geese | ||
The majority of immigration to the United States from Bohemia and Moravia between the years of 1848 and 1920s consisted of country folks. Up to the 1890s the small cottagers were the largest group. To illustrated the contrast of the landscape they left behind and the new land they came to cultivate I have chosen several images. The aerial photo is typical Southern Bohemian landscape of gently rolling hills sectioned into relatively small agricultural fields, pastures, forests areas, meadows, ponds and streams. The fields are divided by so called remizky. These are strips of land three to five feet wide, usually covered by grass, brushes or even fruit trees. Their purpose was to create a border between the different owners but they functioned also as a refuge for wild life. The country roads were usually hemmed by a variety of fruit trees (apples, pears, plums, cherries) and other deciduous trees (linden and chestnut trees, birch, maple). A small kaplicky (pilgrims' rest stops) were situated along the roads. Their function was to encourage pilgrims to stop and pray. They were usually decorated with an image of a saint, or, were just plain crosses placed on a stone pillar.
Country population was concentrated into villages situated 5-7 miles of each other. Only seldom did people lived in isolated habitats outside of the villages. Aerial photo depicts a typical czech village in Southwestern Bohemia named Zahrobi (Beyondgraves). The focal point of the village was a lawn in the center with a small pond with the church, parish, tavern and a store located near by. The majority of the villagers were cottagers. They and their families worked in the fields which they walked to from their homes. The average cottager owned a parcel of land (up to 10-12) acres. Besides cultivating their property they also work as daily laborers for wealthier farmers.
Each housing compound had a vegetable garden with raspberry, gooseberry bushes and a fruit tree grove in the back and in the front facing the street a flower garden. Both gardens were bordered by a wooden fence. Each house had a barn attached to it, where the villagers kept their cow, horse and pig. The yard usually housed freely roaming chickens and domestic geese and ducks.The houses were built out timber, stone, later bricks. The walls were up to a foot and a half thick and covered with stucco. The windows were placed on the interior and exterior of the wall, creating an air lock. It was not unusual for the parents to pass on the settlement to the oldest son and keep living in a smaller setting within the main house. Several generations shared therefore living space as well family histories.
Social life took place within the physical layout of the village. Communal celebrations of harvest, weddings, funerals continuously strengthen the peoples' ties to each other and to the landscape.
Social life took place within the physical layout of the village. Communal celebrations of harvest, weddings, funerals continuously strengthen the peoples' ties to each other and to the landscape.